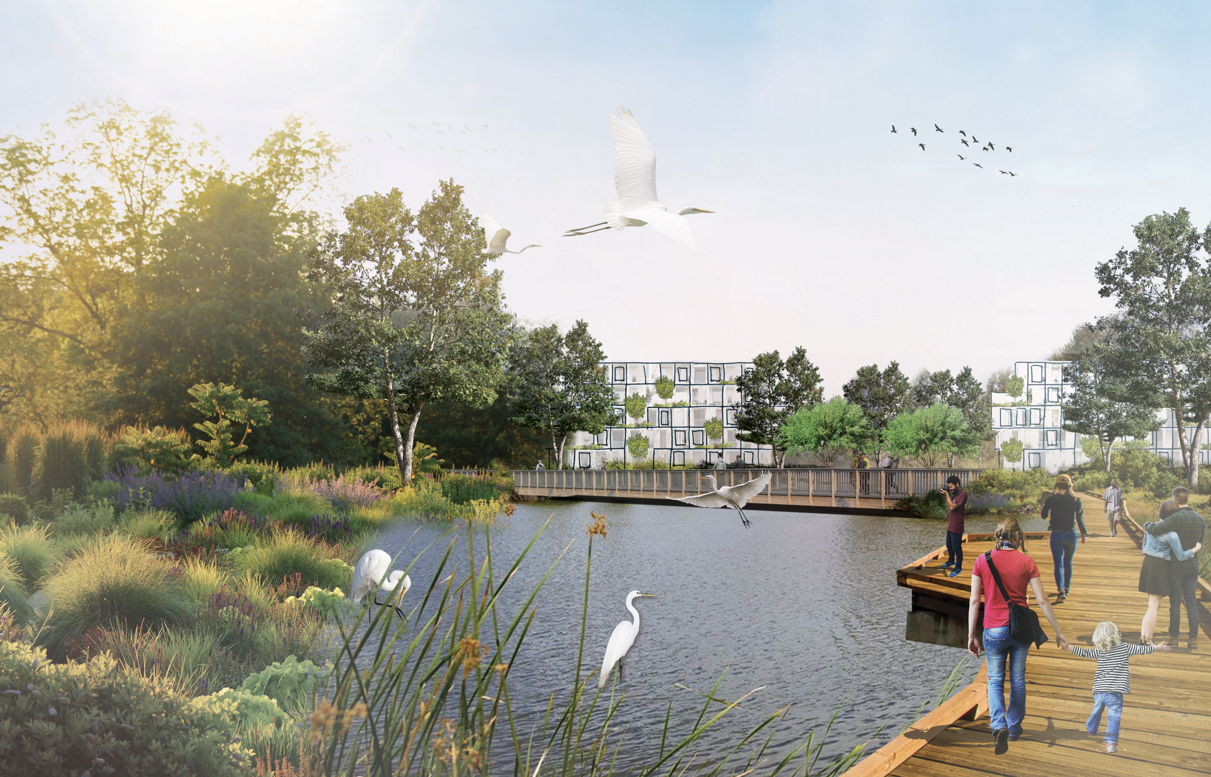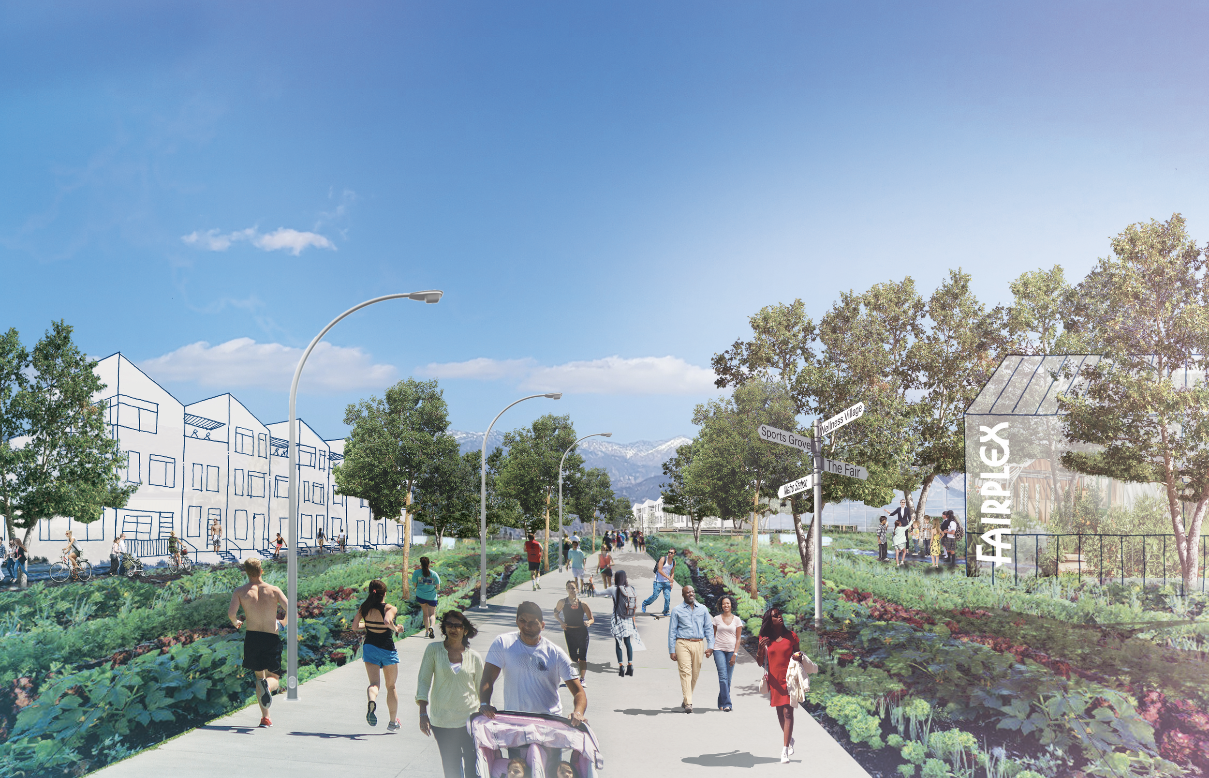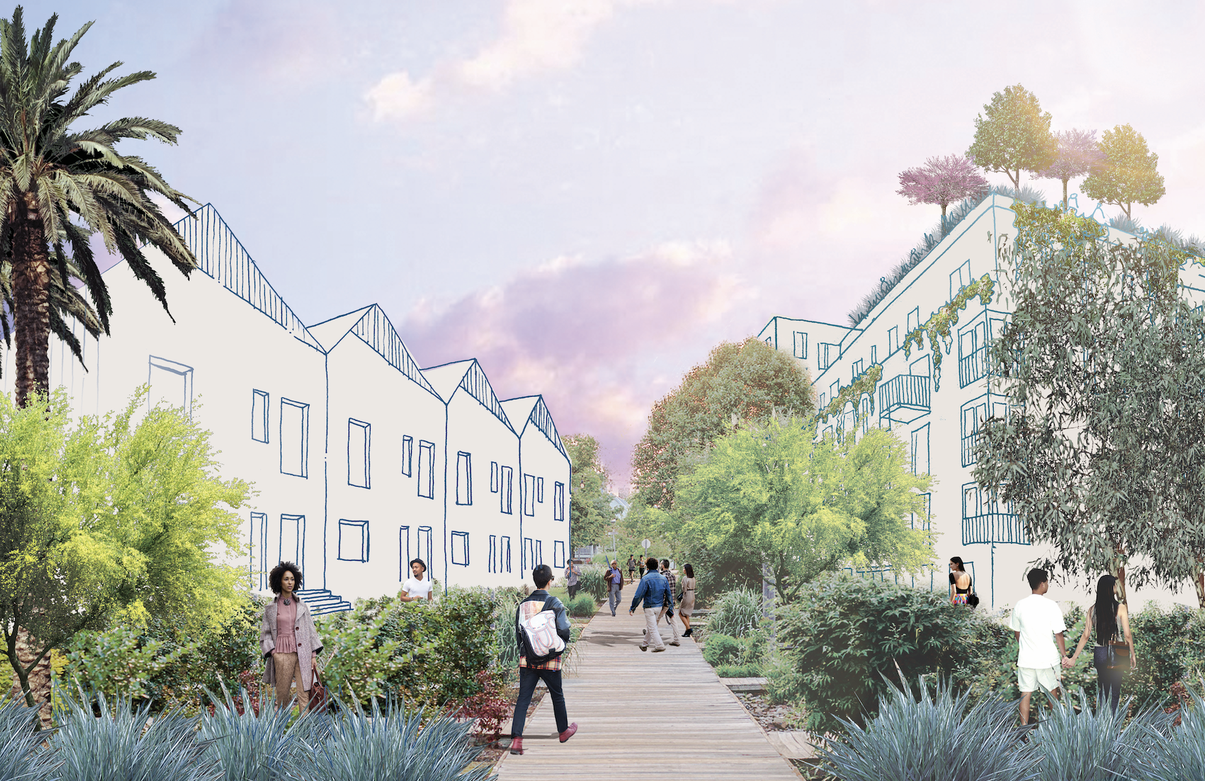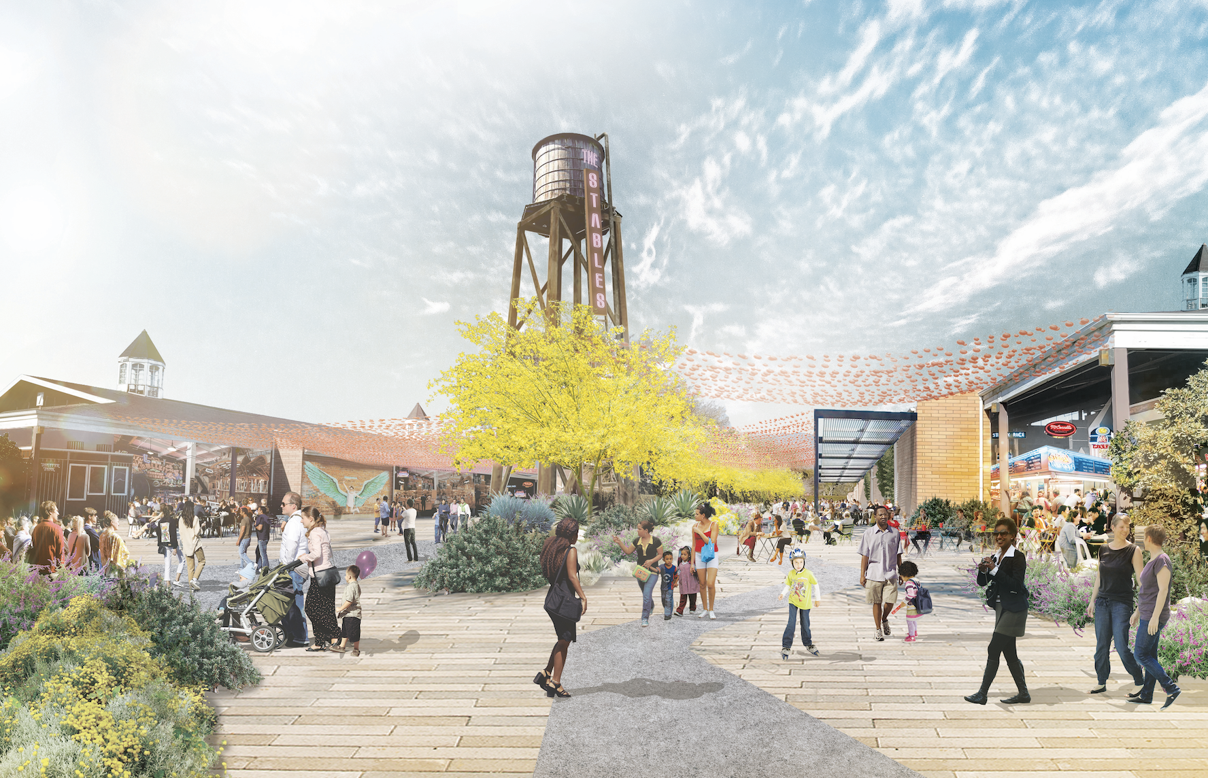Fairplex Specific Plan
A 487 acre master plan and adaptive re-use project anchoring the future of the Inland Empire.
Pomona, U.S., 2022-Ongoing
Firm Name: Agency Artifact
Construction Cost: N/A
Total Square Footage: 487 Acres
Scope of Services: Master Plan
The Fairplex Specific Plan is a multi-year planning study to envision the future for the 487 acre Pomona Fairplex. The Fairplex serves a vital role as a cultural destination within Southern California as host to the LA County Fair and multiple large scale festivals and celebrations throughout the year.
The Specific Plan focuses on the re-purposing of over 300 acres of surface parking lots, transforming the parking areas into up to 10,500 units of housing and 1.5 million square feet of commercial development.
At the heart of the campus is a new major open space, The Fair Park, a 90 acre public park that will hold the LA County Fair , then seamlessly transform back into a zone for recreation.
Three new neighborhoods are envisioned for the site; The Wellness Village, Agri-hood, and the Preserve- each with a unique character and experience. Key to the success of each project will be the thoughtful mixing of uses with housing, open space, jobs and commercial spaces.
An extensive mobility network of trails, walk streets and protected bike paths provide multiple opportunities for alternative transportation to connect the project to two forthcoming train stations coming to the Fairplex site.






